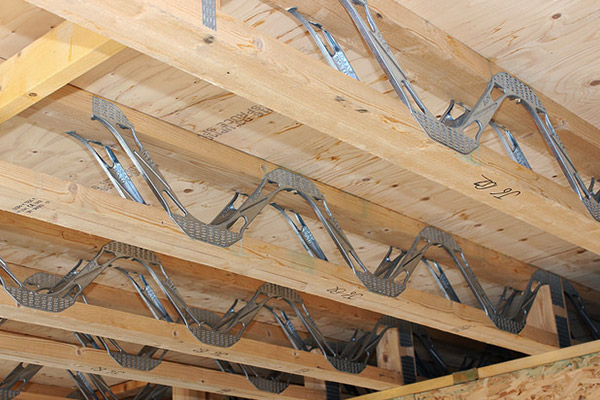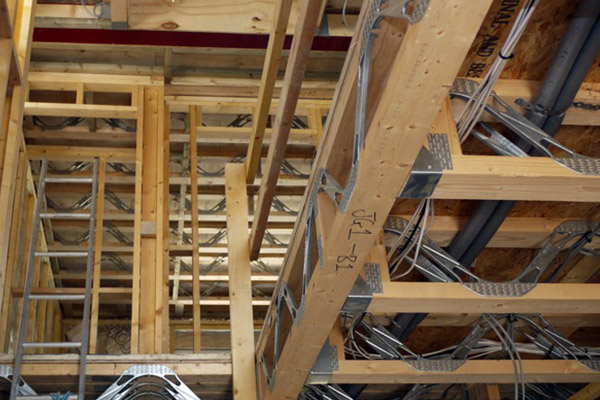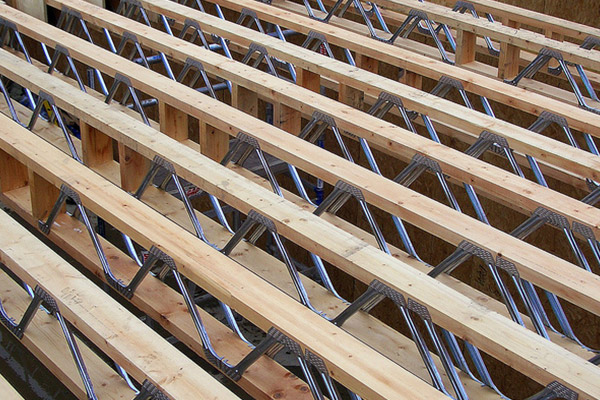Our metal web joists are made-to-measure, so call us to discuss your requirements on 01633 414 414 or email us at engineering@montimber.co.uk
We also design and manufacture roof trusses and i-beam joists, so you can buy both your roofing and flooring packages from Mon Timber.



